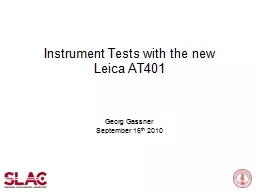PDF-Leica 3D DistoWall Cladding
Author : conchita-marotz | Published Date : 2015-12-02
Vertical Plane PLAN Elevation Vertical PlaneBare SurfaceBare Surface Bare Surface Vertical offset between points ensure the supports are of the correct length so
Presentation Embed Code
Download Presentation
Download Presentation The PPT/PDF document "Leica 3D DistoWall Cladding" is the property of its rightful owner. Permission is granted to download and print the materials on this website for personal, non-commercial use only, and to display it on your personal computer provided you do not modify the materials and that you retain all copyright notices contained in the materials. By downloading content from our website, you accept the terms of this agreement.
Leica 3D DistoWall Cladding: Transcript
Download Document
Here is the link to download the presentation.
"Leica 3D DistoWall Cladding"The content belongs to its owner. You may download and print it for personal use, without modification, and keep all copyright notices. By downloading, you agree to these terms.
Related Documents














